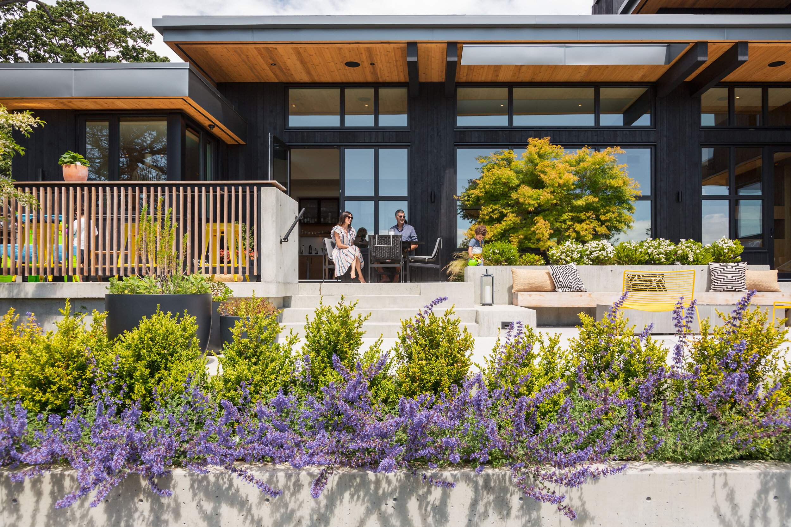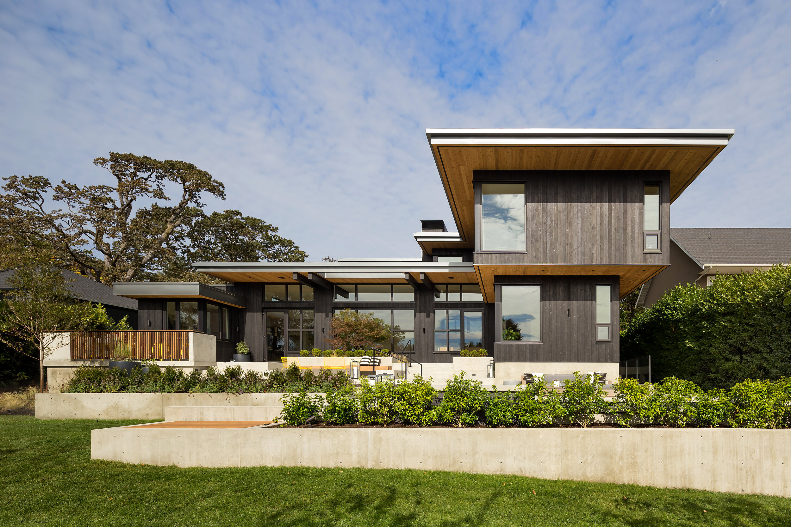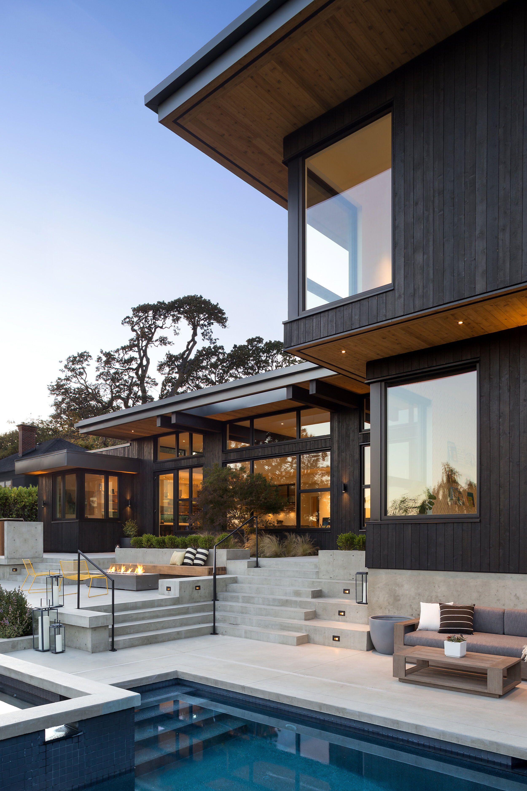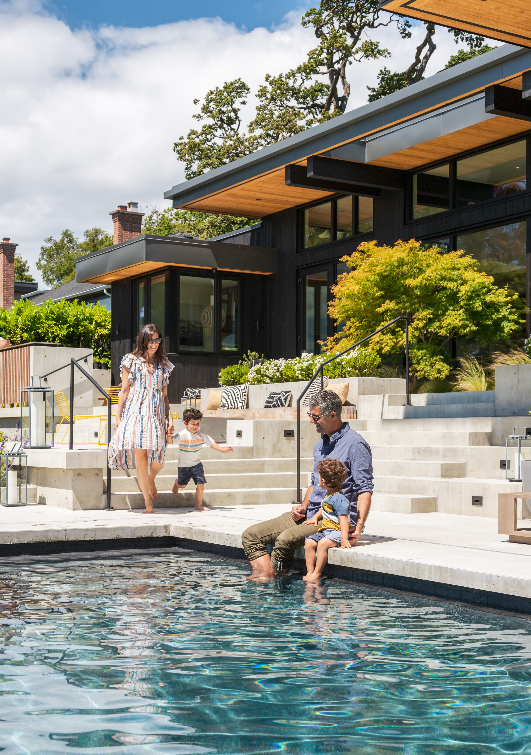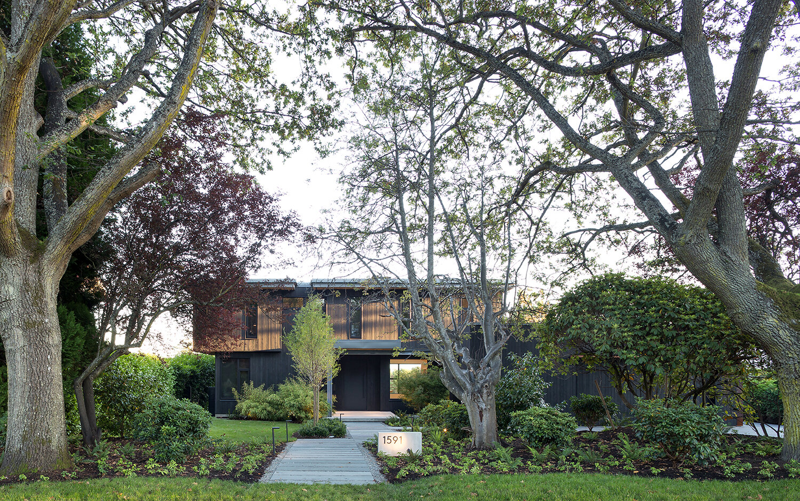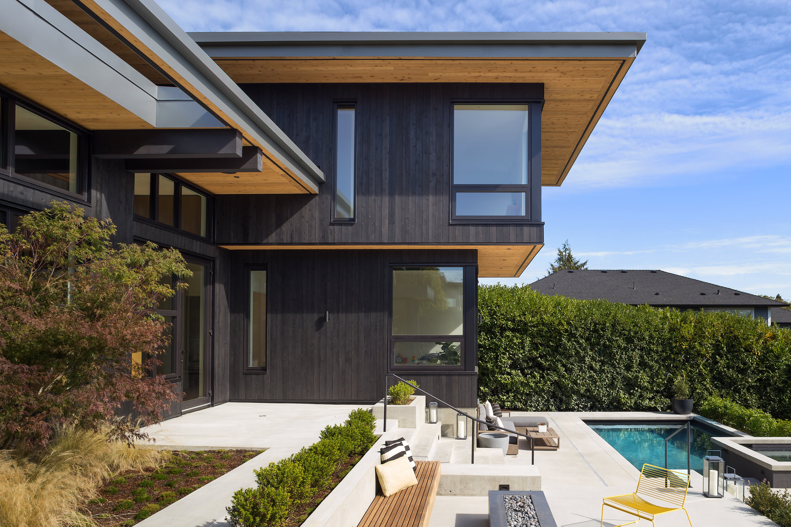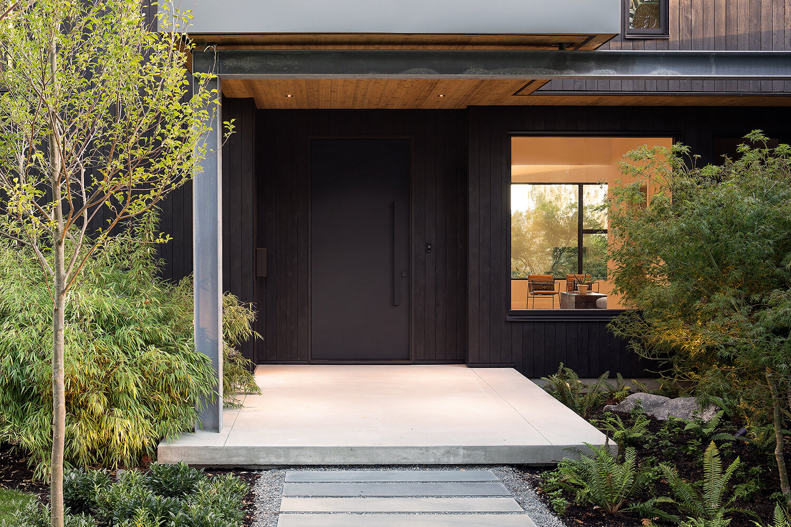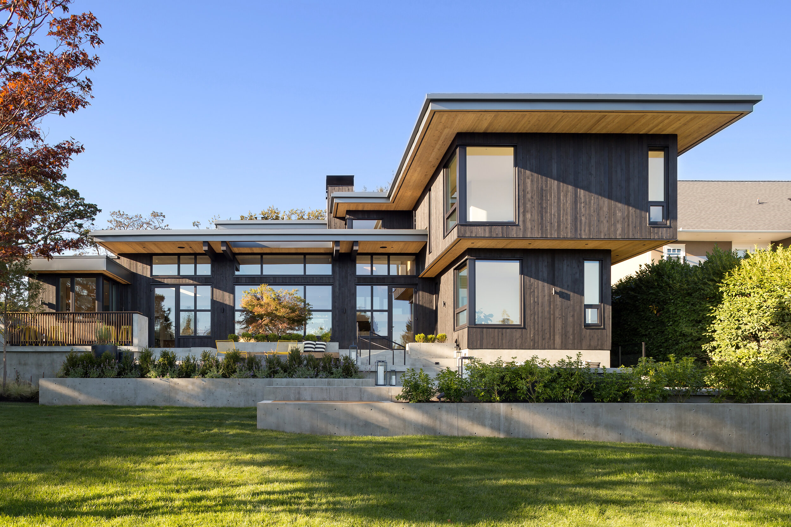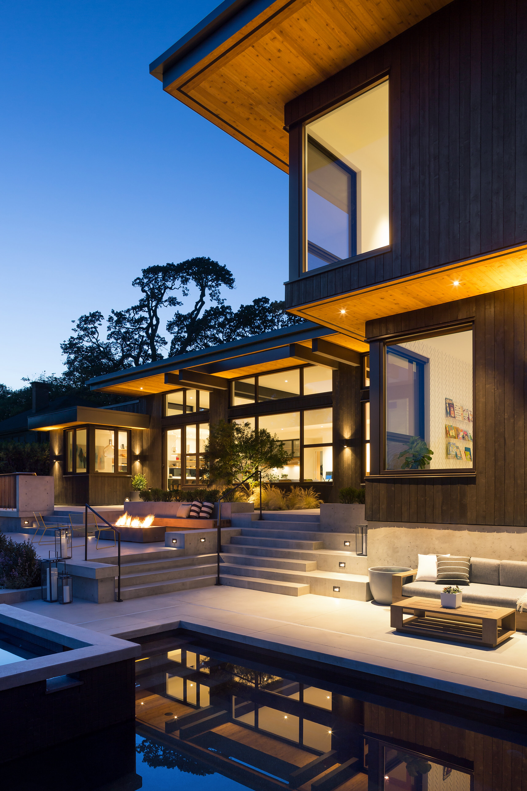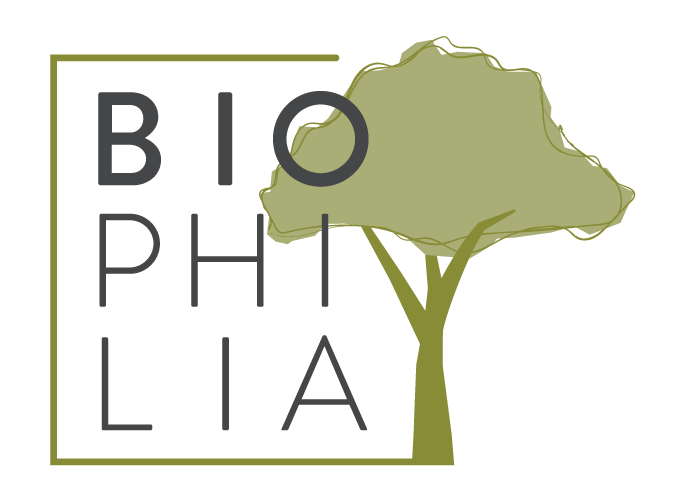
DESPARD
Located in the quaint area of Fairfield, Despard was one of the first residential builds to step away from traditional Victorian architecture and introduce a sleek and contemporary look to the surrounding sites. For this design, we wanted to create a landscape that would aid in anchoring the newly built modern home to the site and create a sense of balance between both the hard and softscapes. Form played a large role in this project, be it the clean poured-in-place concrete used for the cascading terraces, patio, pool, and transitory spaces, or the layers of structural evergreens punctuated by mass installations of grasses and perennials. The evergreen plant materials utilized throughout the design were chosen to connect the site to its surrounded West Coast context, while structured arrangements and textural variety offered a contemporary feel, complimentary to that of the homeowners. Focal gardens were echoed at both the front and back entryways, finished with feature Seiyu maple trees that reflect one another through the symmetrical windows of the home. To encourage the outward living focus of the residence, we integrated a built-in fire table and bench and bocce court.
Traditional Territory | Lekwungen
Landscape Architecture | Biophilia Design Collective
Architecture | D’Ambrosio Architecture + Urbanism
Build | Aryze Developments
Photography | James Jones Photography
Featured In | Western Living

