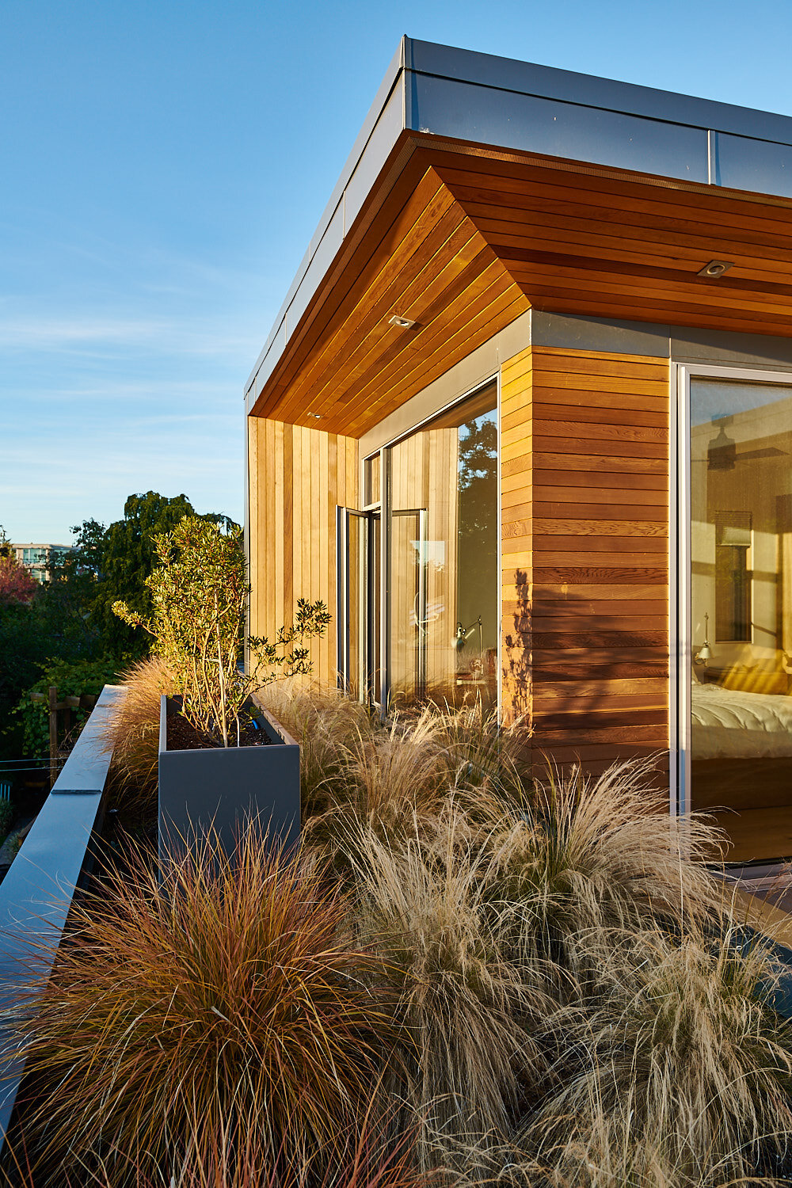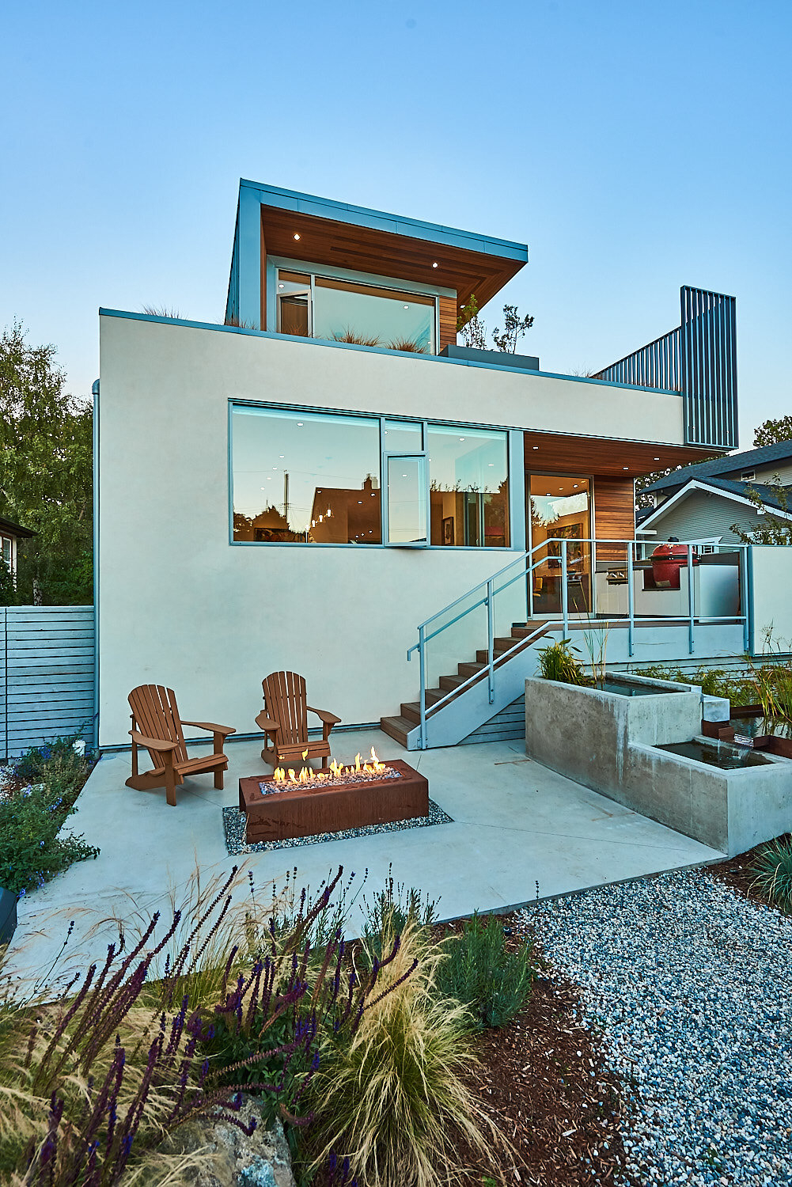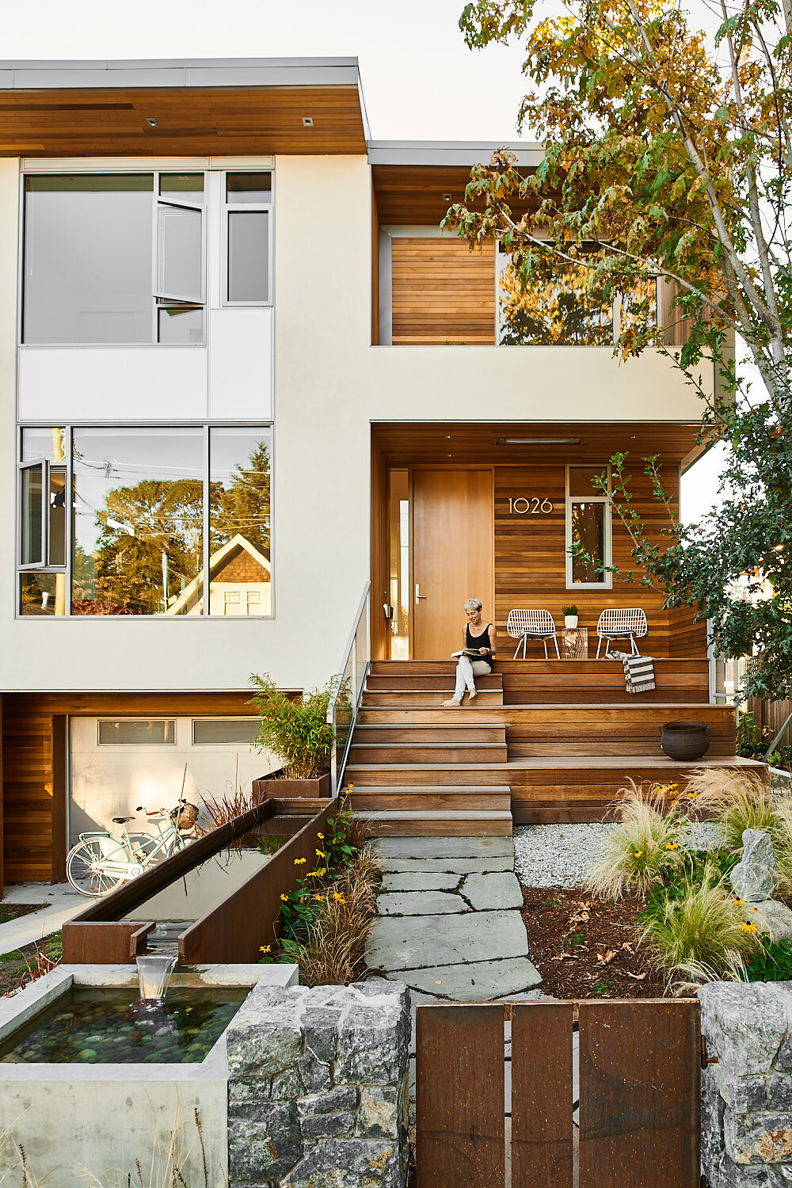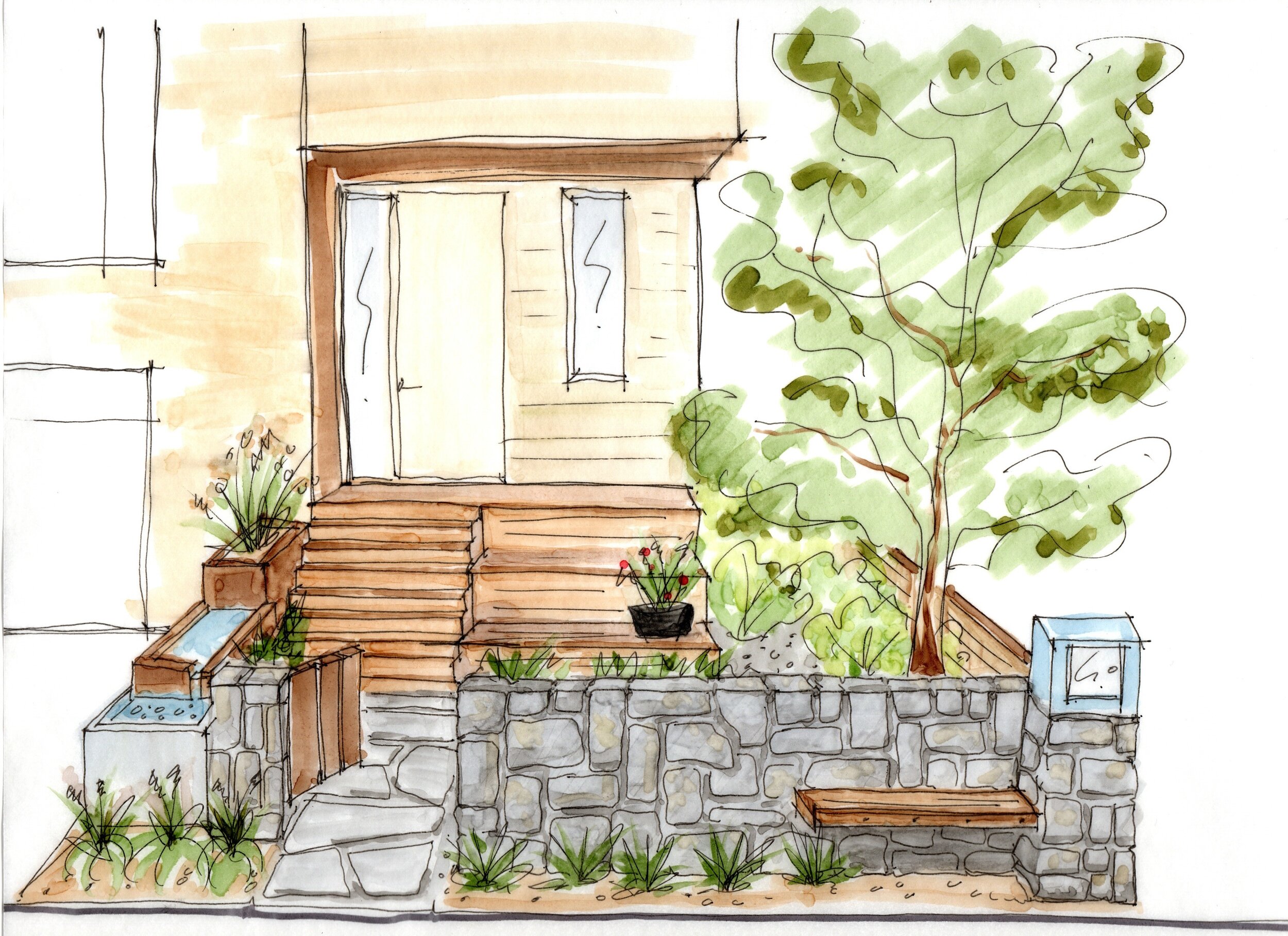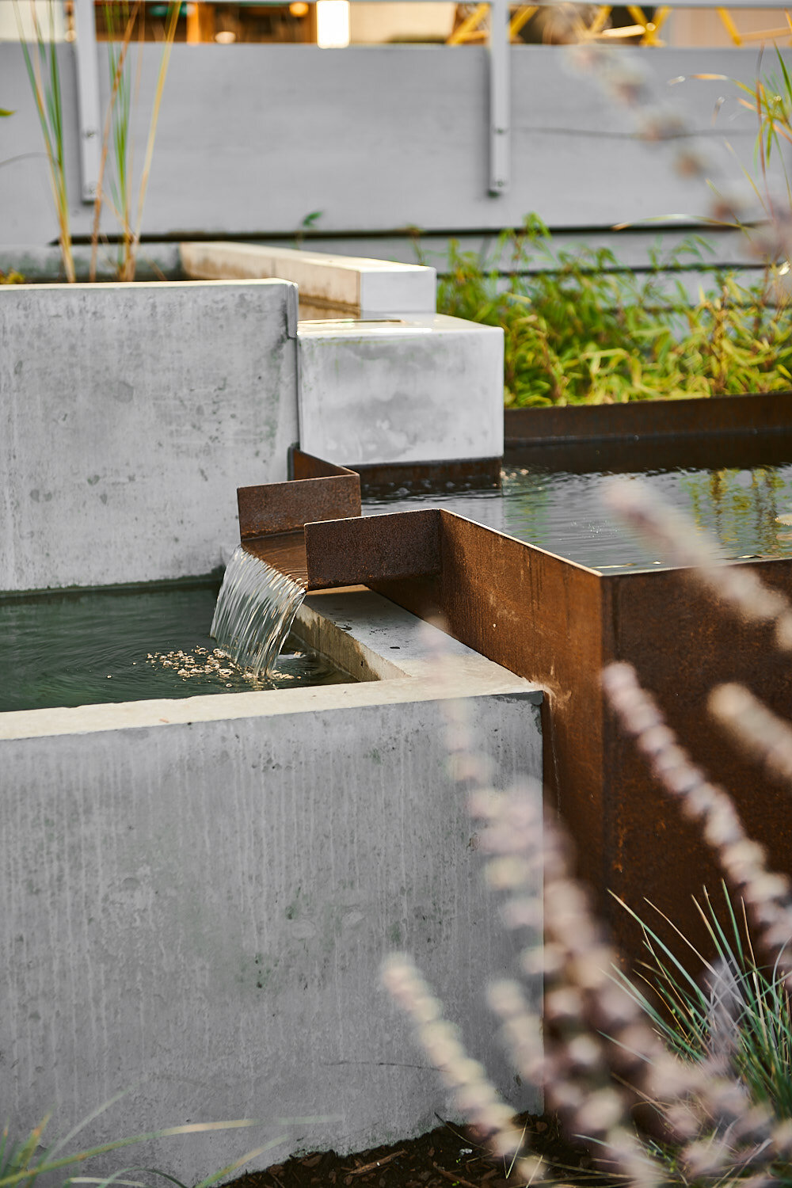
Clare St
Water, fire and the movement of masses of perennials and grasses define the theme for this peaceful garden. A strong inside-outside connection was the focus of this design as well as fostering neighbourhood connectivity. The top floor is a bedroom sanctuary where we installed a green roof that wraps around the master bedroom and rooftop patio. Meandering gravel paths lead to two modern water features, which act as the focal points for the front and back landscape; a series of cascading geometric shapes of concrete and steel. A steel fire table anchors the seating on the back patio. Space and privacy were challenges that we worked through with the clients to maximize the green footprint and create unique environments around the residence. Plant material was selected to achieve privacy and to guide the experience through the garden. The home is situated in a close knit neighbourhood, so as a contribution to the street, a book box and bench was built into a low rock wall, designed to invite neighbours to engage with the front landscape. All the plant material is drought tolerant and low maintenance and selected to provide pollination for wildlife along with textures and colours that change with the seasons.
Traditional Territory | Lekwungen
Landscape Architecture | BIOPHILIA Design Collective
Builder | MDRN Built
Photography | Joshua Lawrence
Featured in | Home in Canada
